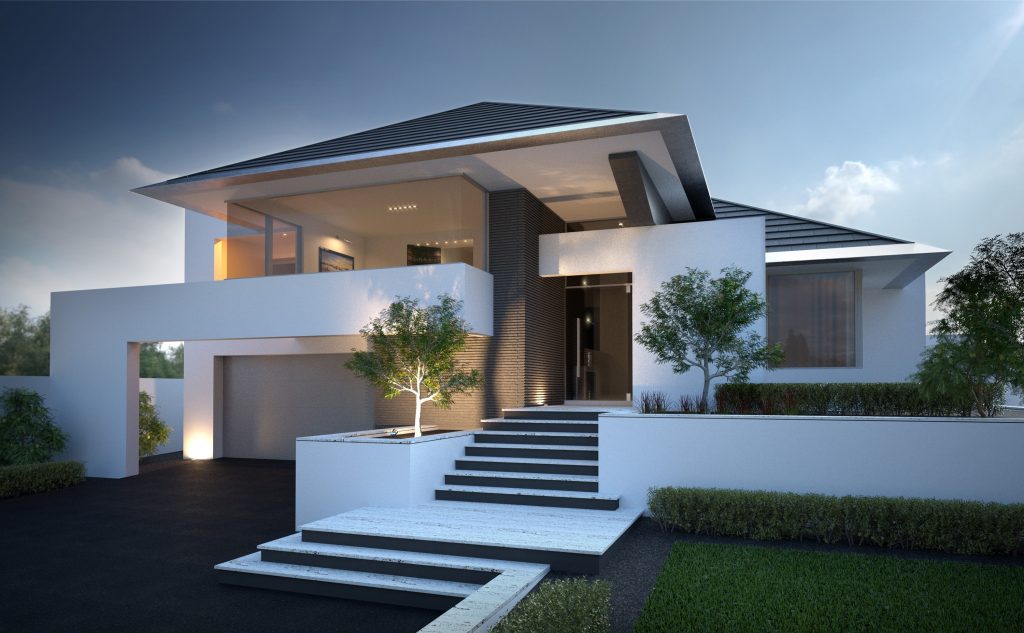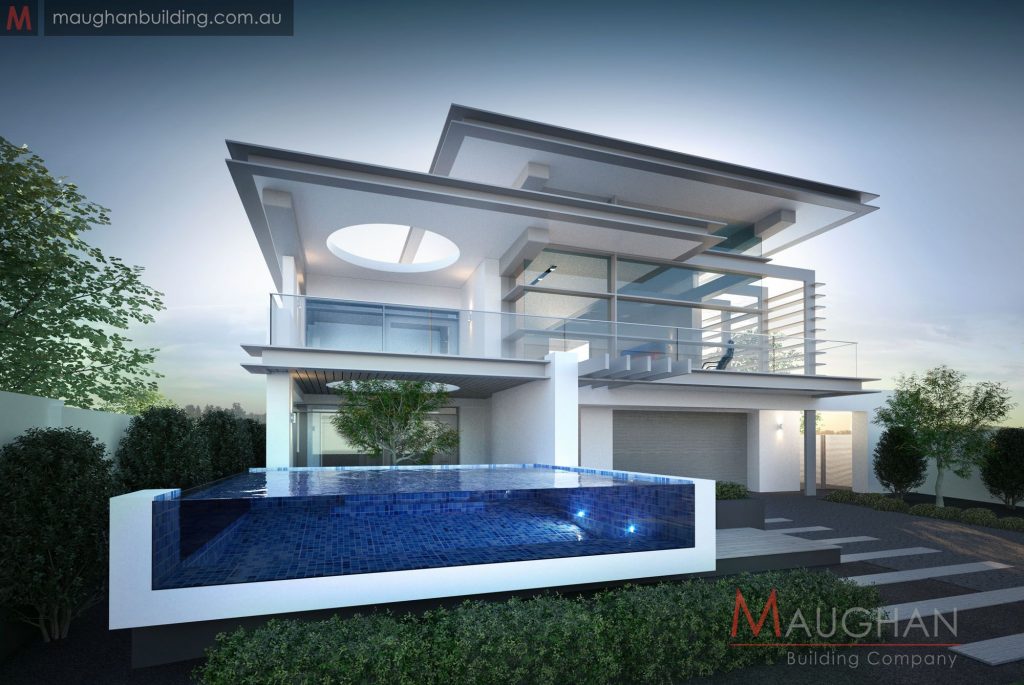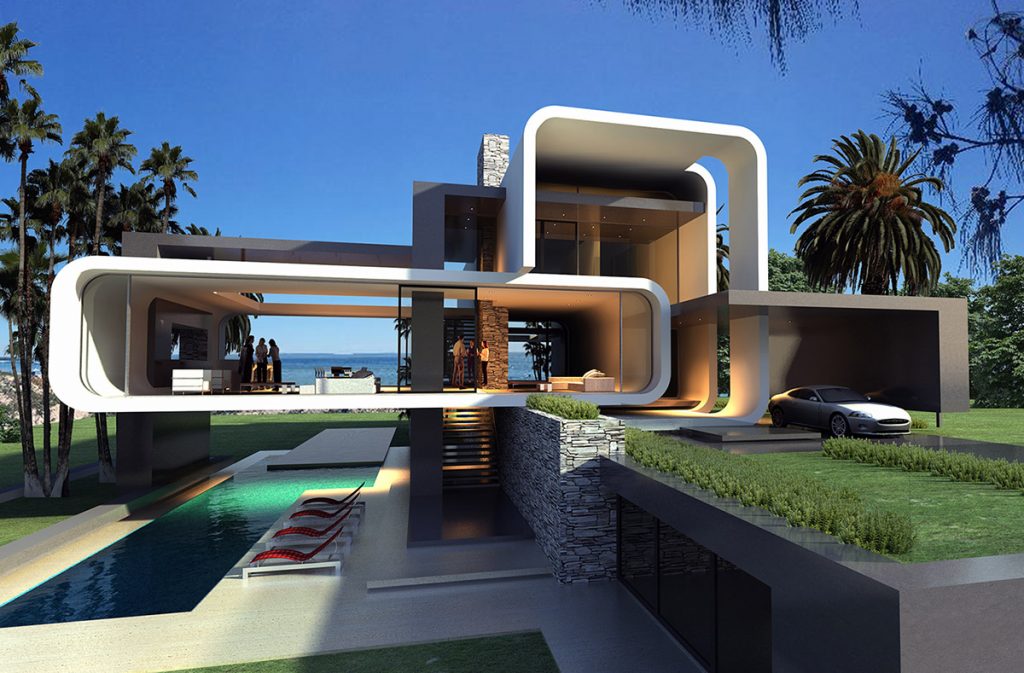Important Considerations For Luxury Home Designs
The biggest complaint that I encounter when people pay for luxury home designs is the designer/architect has not met their build budgets. They have come to me post-design and now realise their dream home is somehow going to be compromised due to cost. They’re have engaged a professional and unfortunately realised too late that the design does not match their budget and is effectively a useless piece of paper.
All too often the people are so disappointed with the process, they end up selling the block. Someone has killed their dream, and in my opinion the building and construction industry has failed them. When you speak with the designer, their rebuttal will be the client kept changing and making it bigger and bigger and so the merry go round does another turn.
As professionals you have to take charge of the situation, define clearly what the budget is and stick to it. If your client decides their house needs to be another 100m square, remind them of the cost difference. Of all the years of being involved in the luxury home designing process, I have only had one client we had to revisit the budget with during the design process. Every client knows exactly where they feel comfortable at, what their build budget is and what the completion budget is. What you do not want to end up with, is a huge discrepancy between the original build budget, as contracted with the builder, compared to the completion budget.

Additional costs need to be considered, such as carpets, living room tiles, window treatments, driveways/paving and landscaping. These can be incorporated into the original contract or paid for separately by the client. As builders we try to accommodate different clients’ wishes in this regard.
Architects should not be made a scapegoat for all extra costs, as I believe builders should know better. They’re accountable for the costing of the project so should be much more in tune with the cost of materials and again accountable to a large degree to the total cost of the project.
Luxury Home Designs Gone Wrong
Just recently I had a potential client to come to me with a build budget of $950,000 to $1,000,000. His wife had already engaged an architect, so they were looking for a straight build with no design. The drawings came back and sadly I was horrified! This was not because of the design, as that in itself was fantastic; boundary to boundary, four stories high, under croft, roof top entertaining area and gardens encapsulating the fantastic views of the city. Yes, a wonderful architectural design, but never, in any of our wildest dreams, was this going to be a million dollar build. Not only has the architect managed to push up his design fee, (percentage-based contract) he has also annihilated the dreams of his client!

This sort of approach can be so upsetting for the buyer because they no longer want to continue with the process. If the architect had done his job in a professional manner, it would have been a bitter pill to swallow up front, but the clients would have had a more modest luxury home design that would be practical and functional. More importantly, it would have remained within their budget and happily progressed into the construction phase.
Cost overrun by over 100%? Does this sound like a government contract? However, don’t worry as all is not lost – now the architect has another project funded by you to add to his or her portfolio. Did you just say what I think you said? Come on Rob, this is just an isolated incident.
Challenge that thought process for a moment, get some references of past clients, ask them about build budgets versus actual. Did the architect blow the budget? Then we can talk isolated incidences. Click your heels three times and come back to earth! It’s no wonder this industry has a bad reputation when this type of dodgy goings on is the norm.
The pitfalls of using an architect to do your design
Did you know that the architect owns the copyright of your drawings? At Maughan Builders we are a design and luxury home builders and when we do a design, we also own the copyright to the drawings. Our aim is to protect ourselves from our competitors. The reason we design is so we can build fantastic projects. Just take a look at our custom designs and images are a testament to that. When an architect does your drawings, he or she actually owns your plans to protect them from you. I hear yourself say; “Now, Rob what are you on about?” If the architect does not agree with a change you may want to include, they can actually force you not to include it. Well I hear you say, “I’ll just sack my architect”, and yes you can do that. However, if you change that wall you are in breach of contract with the agreement you signed with them. (Architects Board of Western Australia can confirm this)

Still haven’t convinced you yet? Let’s move onto specification. When you think of specification, what do you think? The quality of your fixtures and fittings? What I’m talking about is documents included with drawings by the architect as part of the tender documents. This spells out rightly or wrongly how the builder and subcontractors should conduct their works. These documents can be anywhere from 100-200 pages, so when presented to the client it looks very impressive. Look at all the work we have done. Quite often you will be reading something that doesn’t even relate to your project (that’s right, copy and paste). If a builder is going to commit to a contract that is neither efficient nor practical, what do you think he is going to do? That’s right – cover his backside! That means your project cost is going to inflate. Do you think the architect is concerned by the price rising? Are you beginning to understand why he’s on a percentage based to administrate the contract too?
Just so you know, more than 13,000 Australian Standards come into play when constructing your new home. The builder has to comply with all the regulatory authorities throughout the process, whilst adhering to the Building Code of Australia, or BCA as it is commonly known. Now here’s the thing; the builder knows what he is required to do under the BCA, or at least he should know. Whether or not that builder is actually building to that standard, comes down to his own moral compass and his reputation, and like everything through this process, I recommend before engaging a builder, designer or architect, get references. Plus, don’t just get them, call them and get as much feedback as you possibly can – ultimately this is as important as signing the contract or maybe more.
Okay, what’s next? Concept sketches. This one is an important one so make sure you pay attention. Be careful of the level of detail Designers/Architects are presenting to you. I have had drawings presented to me which I think are suitable for design and a client’s architects are proposing for construction. Why haven’t they included something they have done 100 times before? It’s just cut and paste right? I am talking about the hourly rate! So on top of the design fee, on top of the administration fee, you then can be liable for an hourly rate for extra clarification or detailing.
Okay, how are we doing? It’s time now for a health check so let’s run some numbers. Good thing about numbers, they never lie!
Let’s look at your potential project when dealing with Acme Architectural Firm and let’s base the numbers on a $2,500,000 build; a pretty substantial project you should assume.
Design fees based on 5% of these fees can be anywhere between 5% to 8%, or extreme rates of up to 12% for the purpose of this exercise : $125,000
Administer the Contract 3%: $75,000
Estimated hours throughout construction – let’s make it zero: $0 (I can’t be any fairer than zero!)
That comes to a grand total of $200,000
I wasn’t kidding when I said it was a health check and you know this is actually the first time I have written this out in front of me. I’m starting to think I need my head read. After what I am about to tell you, who would ever go through this process with an architect???
Maughan Building – Luxury Home Designs
This is the moment of truth; I hear you say Rob, what can you offer me that is better?
Well, we have a quality design team that has a wealth of knowledge and experience.
Construction, Maughan Building Company prides ourselves on giving a more superior product than that which the BCA requires of us (the stuff you can’t see). As builders, we are regulated by the Building Commission and rightly so, as unfortunately some builders don’t do the right thing. BUT just don’t take my word on this, why not ask them how we are going.
Customer Service and maintenance – we are an exclusive building company building individual designed homes. It’s irrelevant what I say here so I invite you to speak with our old clients as they’re by far a building company’s best sales and marketing team.
I think it’s only fair that if you have made it this far, I should put you out of your misery. Design costs for site plan, floor plans, elevations to scale, with a 3D Render suitable for costing (not suitable for planning) are $10,000 plus GST. That’s if you provide us with a contour & feature plan (contour and feature is a no brainer, regardless of who you go with you will require one. I have quite a lot of success with Cottage & Engineering)
Now I hear you saying that is too cheap! When you have a talented designer it’s easy and no amount of university degrees are going to make his designs better. Only his need to achieve at a higher level. BUT don’t take my word for it. I invite you to see our completed projects and on the ground and you are sure to be impressed.
Why not call us up about your next project, it costs nothing to chat.
Rob Maughan (08) 9335 5632
