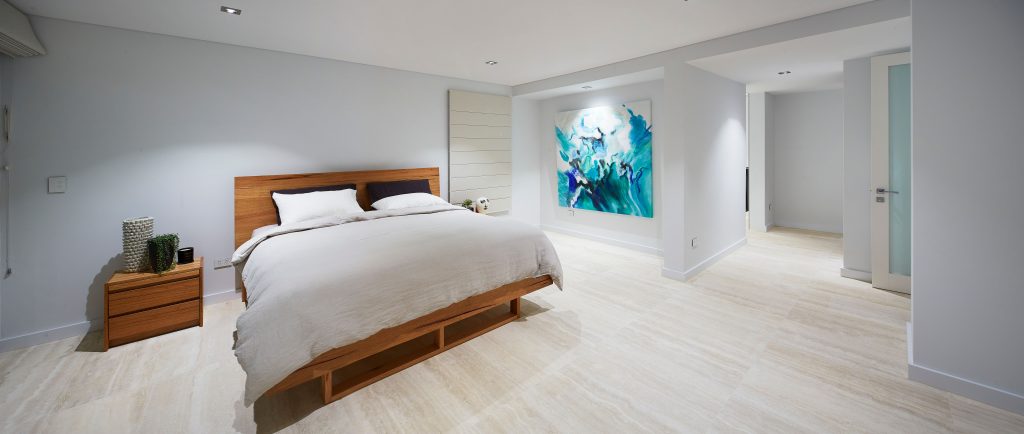HIA Winner Custom Built Home of the Year 2018
Maughan Building Company were awarded the 2018 HIA John Petersen Award for Perth Custom Built Home of the Year ($1,200,000 to $1,600,000). Below is a description of our brief and the build, as well as the HIA Judges comments. At Maughan Building we design & build luxury custom homes for the Perth market.
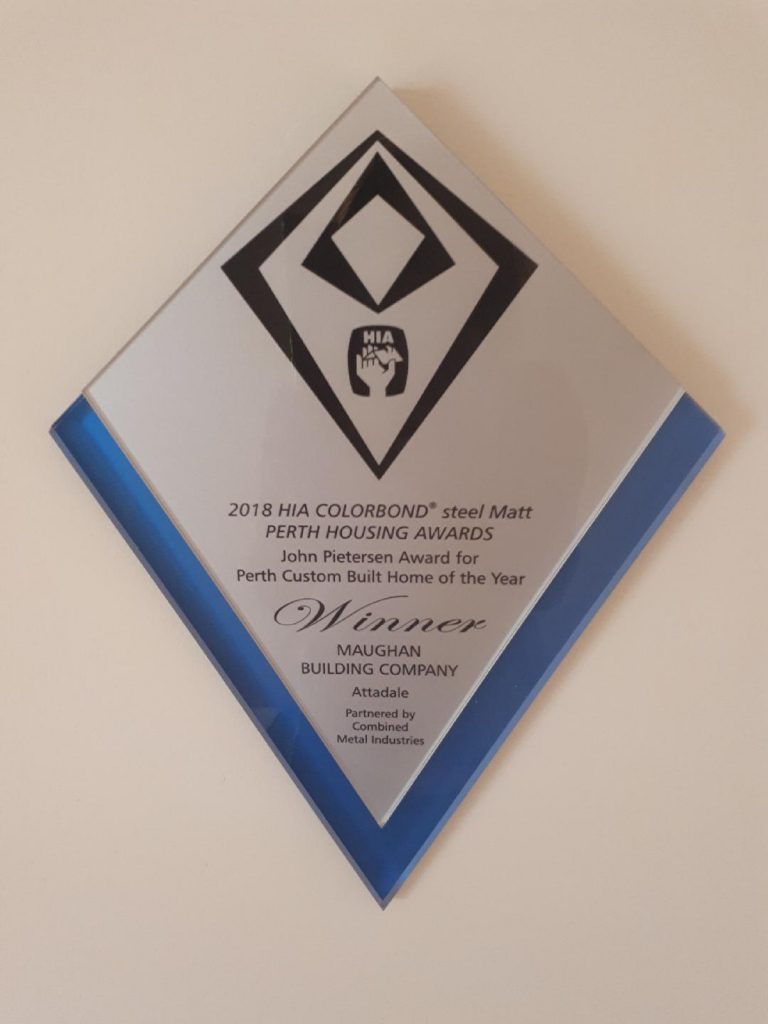 As soon as the initial concepts were returned from our design team, it was clear this home was unique. The client’s brief was to take in the views of the valley below and to try and cover as much of the block as possible. The prospect of gardening on this 1000m2 block seemed a daunting prospect for the owners of this spectacular home. Our design department addressed both of these requests brilliantly.
As soon as the initial concepts were returned from our design team, it was clear this home was unique. The client’s brief was to take in the views of the valley below and to try and cover as much of the block as possible. The prospect of gardening on this 1000m2 block seemed a daunting prospect for the owners of this spectacular home. Our design department addressed both of these requests brilliantly.
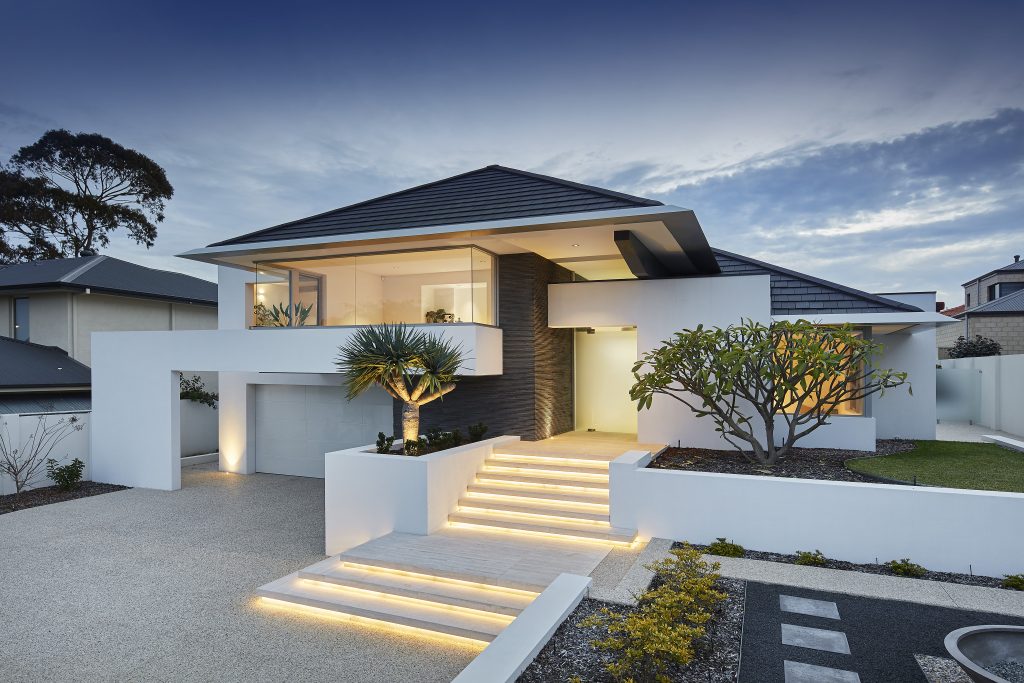 The two storey component of the home includes a 4 car garage, store with the master suite and upper floor living above taking in the valley. Half a flight of stairs leads you into main body of the home which is single storey culminating a whopping 540m2 foot print. Although this block has a 3 meter fall back to front, the actual transition is very subtle. But that’s what brings the X factor to this custom built design.
The pool of this fabulous property has two functions working as a pool and retaining wall, allowing the level changes to the rear of the block. And a subtle retaining wall and steps to the front melds the home into the natural topography of Attadale. The home was awarded Custom Built Home of the Year by the Perth HIA judges in November 2018.
The two storey component of the home includes a 4 car garage, store with the master suite and upper floor living above taking in the valley. Half a flight of stairs leads you into main body of the home which is single storey culminating a whopping 540m2 foot print. Although this block has a 3 meter fall back to front, the actual transition is very subtle. But that’s what brings the X factor to this custom built design.
The pool of this fabulous property has two functions working as a pool and retaining wall, allowing the level changes to the rear of the block. And a subtle retaining wall and steps to the front melds the home into the natural topography of Attadale. The home was awarded Custom Built Home of the Year by the Perth HIA judges in November 2018.
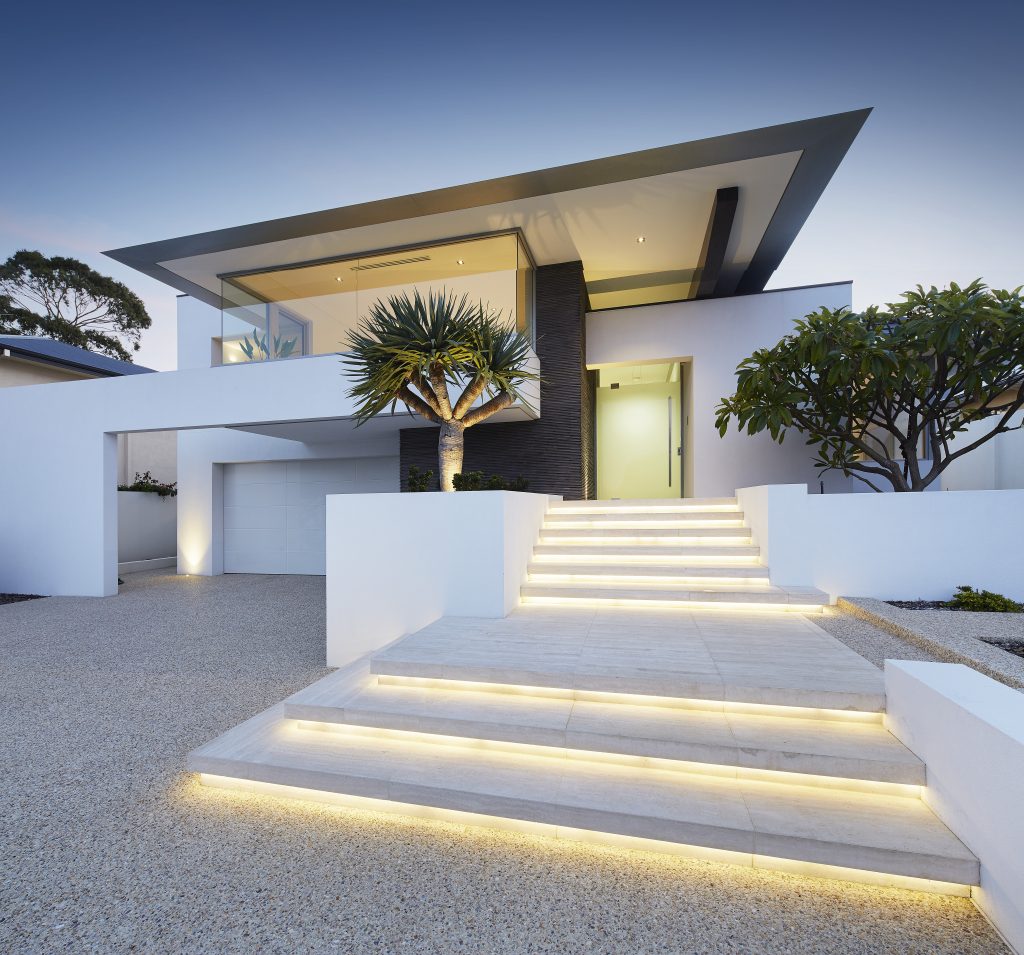 Below are the HIA Judges comments;
Below are the HIA Judges comments;
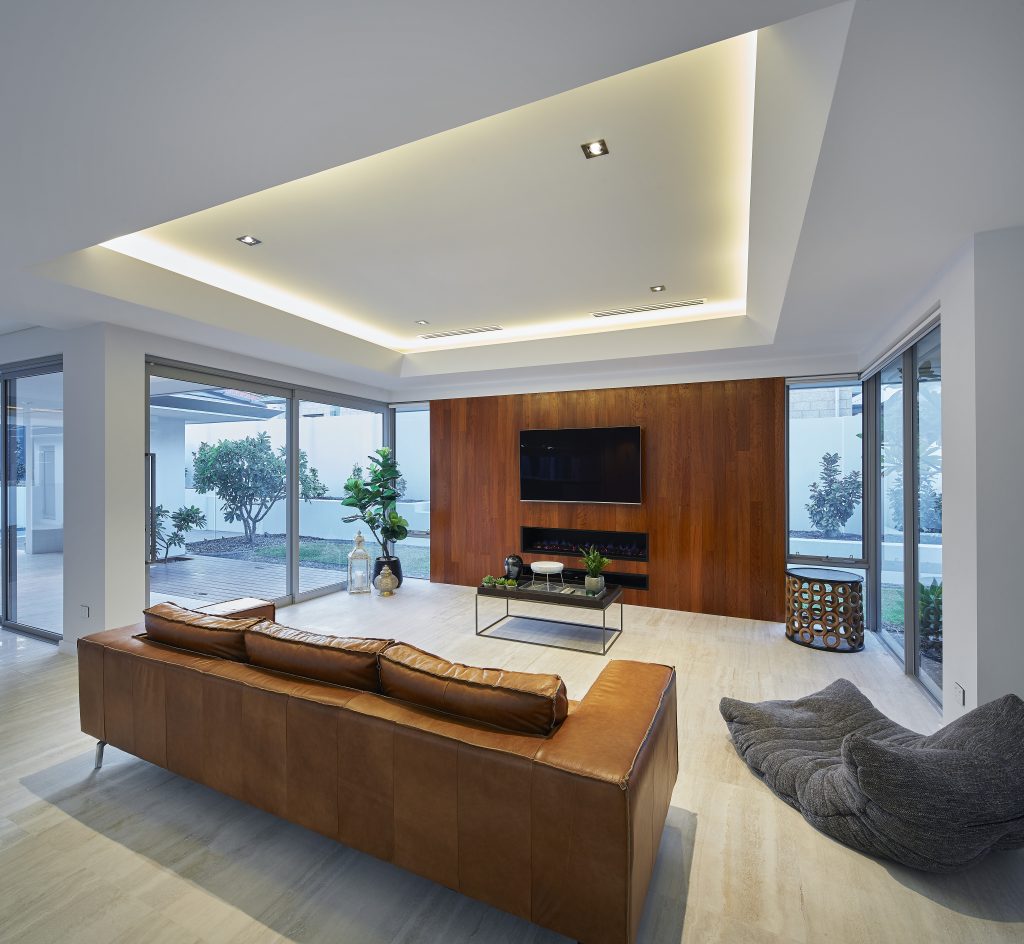
 As soon as the initial concepts were returned from our design team, it was clear this home was unique. The client’s brief was to take in the views of the valley below and to try and cover as much of the block as possible. The prospect of gardening on this 1000m2 block seemed a daunting prospect for the owners of this spectacular home. Our design department addressed both of these requests brilliantly.
As soon as the initial concepts were returned from our design team, it was clear this home was unique. The client’s brief was to take in the views of the valley below and to try and cover as much of the block as possible. The prospect of gardening on this 1000m2 block seemed a daunting prospect for the owners of this spectacular home. Our design department addressed both of these requests brilliantly.
 The two storey component of the home includes a 4 car garage, store with the master suite and upper floor living above taking in the valley. Half a flight of stairs leads you into main body of the home which is single storey culminating a whopping 540m2 foot print. Although this block has a 3 meter fall back to front, the actual transition is very subtle. But that’s what brings the X factor to this custom built design.
The pool of this fabulous property has two functions working as a pool and retaining wall, allowing the level changes to the rear of the block. And a subtle retaining wall and steps to the front melds the home into the natural topography of Attadale. The home was awarded Custom Built Home of the Year by the Perth HIA judges in November 2018.
The two storey component of the home includes a 4 car garage, store with the master suite and upper floor living above taking in the valley. Half a flight of stairs leads you into main body of the home which is single storey culminating a whopping 540m2 foot print. Although this block has a 3 meter fall back to front, the actual transition is very subtle. But that’s what brings the X factor to this custom built design.
The pool of this fabulous property has two functions working as a pool and retaining wall, allowing the level changes to the rear of the block. And a subtle retaining wall and steps to the front melds the home into the natural topography of Attadale. The home was awarded Custom Built Home of the Year by the Perth HIA judges in November 2018.
 Below are the HIA Judges comments;
Below are the HIA Judges comments;
HIA JUDGES COMMENTS FOR PERTH 2018 “JOHN PIETERSEN CUSTOM BUILT HOME OF THE YEAR”
Quality of Workmanship
The quality of workmanship throughout this home was faultless, it was truly a pleasure to judge such an amazing example of this builder’s work. The attention to detail was illustrated by the fine examples of tiling and final finishes throughout the home. There were countless examples of none standard construction details throughout, including but not limited to the custom gutter and beam to entry area, the matching bulkhead details internally through to the massive glass entry & internal doors. It was a very deserved winner in a very closely fought category. This home is a true credit to the Builders execution and attention to detail.
Design Effectiveness
The design detail started at the front elevation and continued through the entire home, the custom gutter detail, the high doors, the internal bulkhead details, the amazing feeling of light and space through-out the home, the homes orientation. All these were considered and executed to a high standard to create a stunningly beautiful home. The views where addressed using a beautiful window to front featuring silicon joints to create an unrestricted view down the valley. The balance of render, stone and glass was achieved perfectly to create a timeless front façade. The floor plan layout flows well, has privacy where needed and yet allows for an open plan style living.Visual Appeal
This home was one of the stand-out homes in the category, it has a modern, crisp front façade that is timeless yet modern. The use of a dark stone is offset with the stark white walls and large extent of glass, all balancing out to create an architectural master piece. The internal feel was again modern and clean and yet managed to have a homely and warm natural feel. The orientation helps with the feel and warmth of the home. The home has feature after feature as you progress through from front to back, each one in sync with the next and flowing seamlessly through-out. This is a real credit to the design team at Maughan Building Company.Innovation
Where to start?? The massive glass pivot front door, following on through to an internal glass pivot to match, who’s volume and size are staggering. The culmination of materials, some feature materials and some what I would call the mainstay finishes, all working together to produce a timeless and yet modern façade. The ability to balance these textures, finishes and overall sense of size is something truly innovative. The ring main to help with water consumption and comfort of having hot water at your fingertips. The use of strip lighting through-out the home, all elements that you typically do not see in homes and who’s use can be seen as innovative. The one single element that stood out to be visually innovative was the custom gutter utilise on the front façade, it was clean, seamless in design and building executionEnvironmental Sustainability
The home had a very successful solar orientation, when coupled with the provision for solar panels, heat pump and ring main installation. These are all extra items that will create a very sustainable home. It also had the other essential items such as efficiently rated water fixtures, recycling facilities within the kitchen design etc.