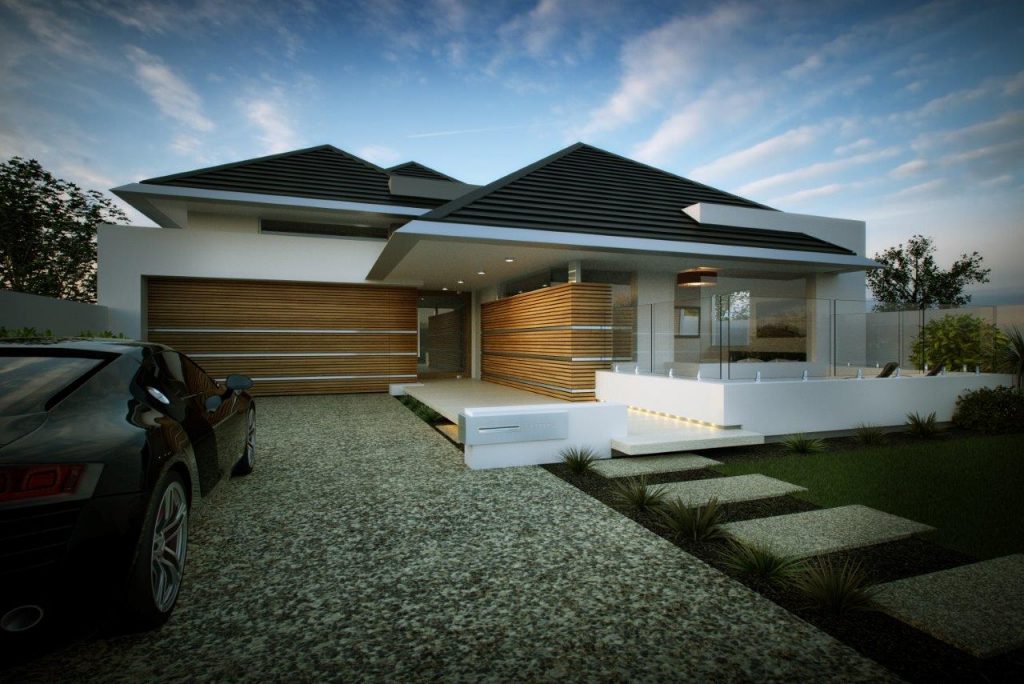Getting Passive Solar Right For Your Boutique Home Build
The word boutique is a word that is used out of context a great deal in the residential building market, even to the point that project builders claim to be boutique home builders when building several hundred builds per annum. This is absolutely ridiculous and a true boutique builder will only build a select handful of projects per year. A central part of that process is that you are dealing with a small firm. The owner of the business is heavily involved as part of the process.
As a Boutique Builder I am involved at every step of the way, from design, planning and construction to handover and maintenance. Design to me is a crucial and pivotal part of the whole process. I have a highly skilled design team that understands the value of a passive solar design. Yes, at the end of the day it’s all bricks and mortar, but and that’s a big BUT, it’s the combination that makes it something special. It seems pretty simple and thankfully for a skilled designer it actually is, because it’s part of their internal ethos of design and in their DNA, if you like.

In my opinion is as important as a stunning elevation and I see a lot of people get it horribly wrong. Often designers who have been designing far too long who are the culprits, so why do they get it so wrong? I can’t tell you but I guess they have not challenged themselves to strive and get to that next level, where quality is paramount.
We can incorporate a passive solar design successfully into all styles of architecture; modern, federation, Tuscan and crikey, if you want an arc deco with passive solar design, we will include it. We only take on limited projects every year so we can offer our clients a personalised service through the whole process.
We are always looking at potential properties for our clients. Two properties can be of a similar cost and location but one can have some major advantages or disadvantages over the other, so as part of the process we will advise clients of these pros and cons. One of the major variables I look for is orientation. How much natural light can we get into the home, especially during the winter months so that you can come home on a sunny winter’s day and when you get home you a greeted to warm and light house?
All too often I see designers putting a garage on the northern elevation backed up with a laundry and secondary bedrooms. This is clearly the work of a designer who is not passionate about what they do. It’s the harsh reality of dealing with amateurs.
Engage professionals, get references, ring the references and go and see some of the projects they have done. Be conscious of where north is and make sure they know what they’re doing. Or engage us; you only have to see the images and the skill level of my designers to see the quality of our work and how original our homes are. Ask for our referees and ring them as this gives our clients peace of mind and ensures you are not stressed and can enjoy the whole experience.
