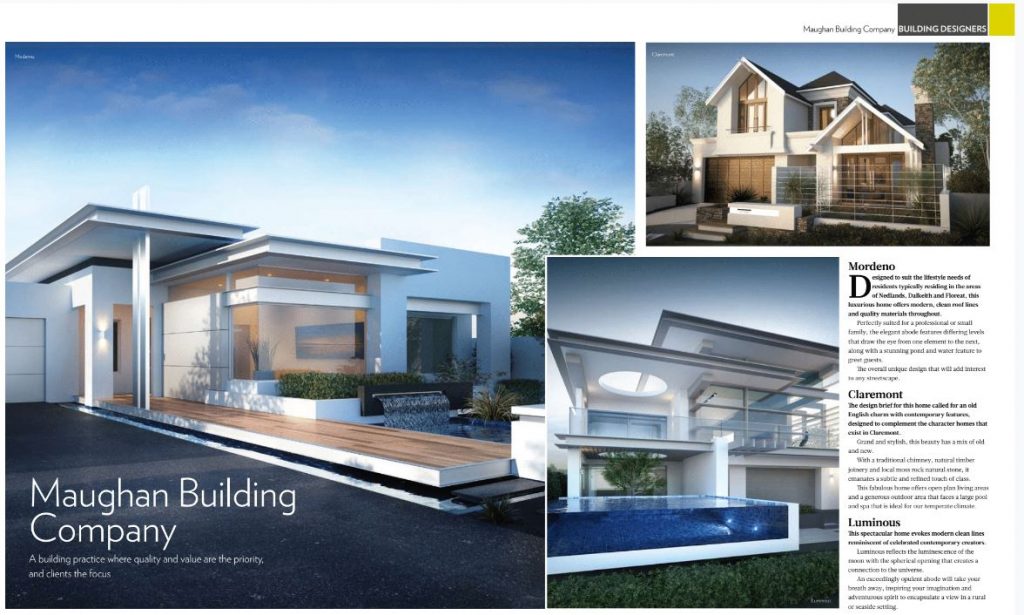Maughan Building Company
A building practice where quality and value are the priority, and clients the focus
Mordeno
Designed to suit the lifestyle needs of residents typically residing in the areas of Nedlands, Dalkeith and Floreat, this luxurious home offers modern, clean roof lines and quality materials throughout. Perfectly suited for a professional or small family, the elegant abode features differing levels that draw the eye from one element to the next, along with a stunning pond and water feature to greet guests. The overall unique design that will add interest to any streetscape. Claremont The design brief for this home called for an old English charm with contemporary features, designed to complement the character homes that exist in
Claremont.
Grand and stylish, this beauty has a mix of old and new. With a traditional chimney, natural timber joinery and local moss rock natural stone, it emanates a subtle and refined touch of class. This fabulous home offers open plan living areas and a generous outdoor area that faces a large pool and spa that is ideal for our temperate climate.
Luminous
This spectacular home evokes modern clean lines reminiscent of celebrated contemporary creators. Luminous reflects the luminescence of the moon with the spherical opening that creates a connection to the universe. An exceedingly opulent abode will take your breath away, inspiring your imagination and adventurous spirit to encapsulate a view in a rural or seaside setting.
Bicton
This fabulous home was architecturally designed with plenty of features, cutting-edge design, and concealed roof lines behind slim line fascia’s. Alpolic feature panel complemented with a jarrah deck leads you to a massive door to highlight the entrance. A well-appointed hallway leads you through to the living areas to this fabulous home, with special detail well thought out to room layouts, ceilings, cabinets and mirror splashbacks.
High ceilings with concealed highlight windows provides a seamless edge to the skyline, while free-flowing glass bi-folding doors lead you through a generous alfresco overlooking a pool and deck area that complements the homeowners outdoor lifestyle. Stainless strip grates to the alfresco allow the continuous level to the alfresco/home. Concealed down pipes to these areas show the builders commitment to the finer details that satisfy the 3 SCOOP Homes annual 2012/13 keenest eye. Passive solar design has proven to be a success without comprising design and style.
A massive flat roof allows huge potential for solar harvesting, and heat pumps serviced by a water ring is the main feature that reduces energy/water consumption. The home perfectly complements the owner’s outdoor lifestyle, including large storage areas, plus suitable living areas for their two children.

