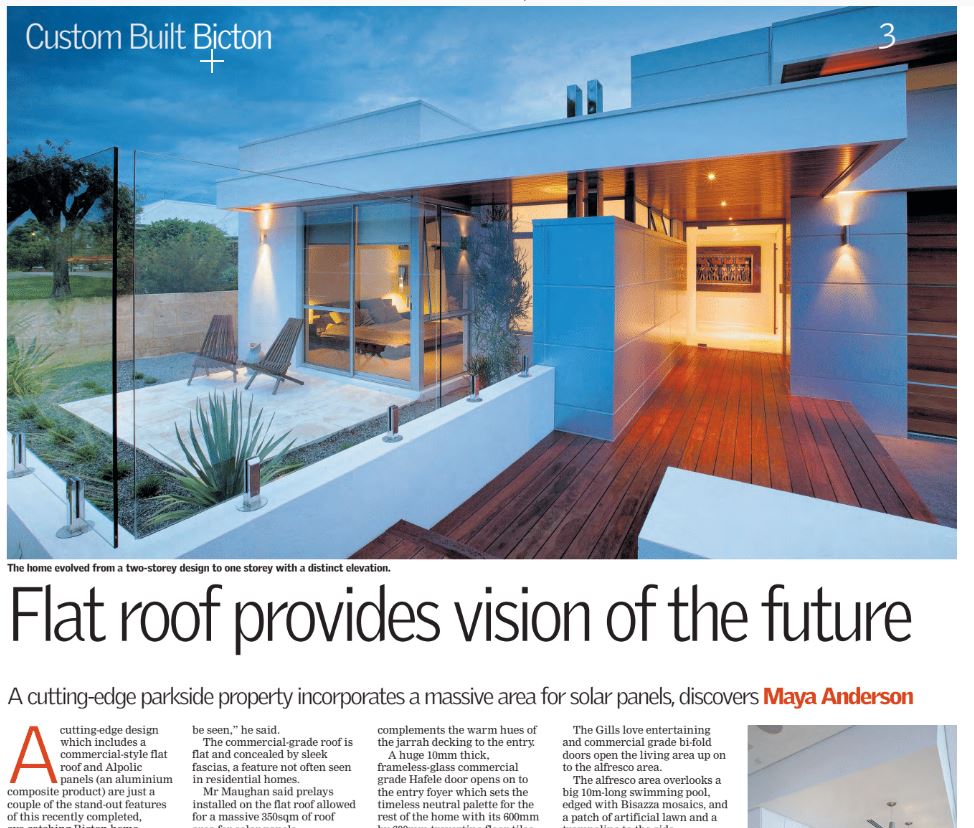Published in the West Australian.
A cutting-edge parkside property incorporates a massive area for solar panels, discovers Maya Anderson
A cutting-edge design which includes a commercial-style flat roof and Alpolic panels (an aluminium composite product) are just a couple of the stand-out features of this recently completed, eye-catching Bicton home.
Owners Paul and Jacqui Gill, who live with their two young daughters, asked Maughan Building Company, a boutique company that focuses on a limited number of exclusive projects each year, to design and build the custom-built home. On an 810sqm block, the home evolved from its original two- storey design to a one-storey home with a distinct elevation.
Maughan Building Company owner Rob Maughan said the home was very modern. “One of its stand-out features is the roof — even when you stand in the street the roof can’t be seen,” he said. The commercial-grade roof is flat and concealed by sleek fascias, a feature not often seen in residential homes. Mr Maughan said prelays installed on the flat roof allowed for a massive 350sqm of roof area for solar panels. “This is how a lot of homes are going to be built for the future,” he said. The elevation is another stand-out. Feature columns were wrapped in Alpolic cladding.
The design of the columns complements the cedar garage door which has mirror-finish strips that mimic the lines of the cladding. A front courtyard with frameless-glass surrounding and modern minimalist gardens offers a spot to enjoy the parkside home’s treed outlook. Western red cedar has been used to the soffit and complements the warm hues of the jarrah decking to the entry.
A huge 10mm thick, frameless-glass commercial grade Hafele door opens on to the entry foyer which sets the timeless neutral palette for the rest of the home with its 600mm by 600mm travertine floor tiles, white walls and shadow lines. The foyer flows into the open-plan kitchen, living and dining, a high-ceilinged, airy and open space designed to make the most of the northern light and to bring in the garden and sweeping treed valley views. A huge frameless-glass sliding door opens on to the theatre room.
The hub of the kitchen is its island bench with 90mm thick stone benchtops with cantilevered edges. A mirrored glass splashback and stainless- steel appliances complement modern high-gloss cabinetry. The Gills love entertaining and commercial grade bi-fold doors open the living area up on to the alfresco area. The alfresco area overlooks a big 10m-long swimming pool, edged with Bisazza mosaics, and a patch of artificial lawn and a trampoline to the side. A utilities wing encompasses a study nook adjacent to the kitchen with a built-in desk with a stone benchtop.
The minor bedroom wing is set apart from the main suite, and encompasses three bedrooms and a family bathroom. The main suite was designed to be a retreat-like space and has a walk-in robe and an ensuite. The home is on the market.

