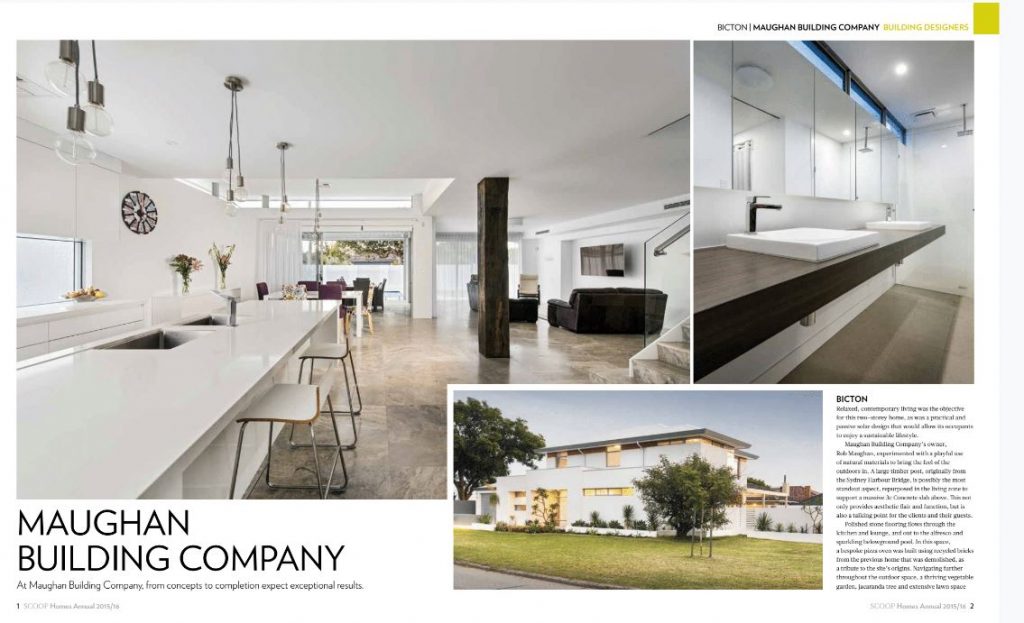At Maughan Building Company, from concepts to completion expect exceptional results.
BICTON:
Relaxed, contemporary living was the objective for this two-storey home, as was a practical and passive solar design that would allow its occupants to enjoy a sustainable lifestyle.
M aughan Building Company’s owner, Rob Maughan, experimented with a playful use of natural materials to bring the feel of the outdoors in. A large timber post, originally from the Sydney Harbour Bridge, is possibly the most standout aspect, repurposed in the living zone to support a massive 3c Concrete slab above. This not only provides aesthetic flair and function, but is also a talking point for the clients and their guests.
aughan Building Company’s owner, Rob Maughan, experimented with a playful use of natural materials to bring the feel of the outdoors in. A large timber post, originally from the Sydney Harbour Bridge, is possibly the most standout aspect, repurposed in the living zone to support a massive 3c Concrete slab above. This not only provides aesthetic flair and function, but is also a talking point for the clients and their guests.
Polished stone flooring flows through the kitchen and lounge, and out to the alfresco and sparkling belowground pool. In this space, a bespoke pizza oven was built using recycled bricks from the previous home that was demolished, as a tribute to the site’s origins. Navigating further throughout the outdoor space, a thriving vegetable garden, jacaranda tree and extensive lawn space offer a greater connection to nature.
The use of wide eaves and a feature highlight window in the dining room captures the northern winter sun, along with the incorporation of a Sunlite weather shade system that controls the correct sun exposure needed to make the home comfortable all year round.
Indoors, a floating ceiling offers a stunning outlook to the skyline on both the lower and upper levels. This light fills the contemporary kitchen, which was cleverly placed to provide fluidity between the pergola and indoor entertaining area. At the front of the home, western red cedar feature panelling on the front and side elevations, and a unique gutter and fascia design with a Trimdeck roof enhance the contemporary look.
PEPPERMINT GROVE
The design brief for this home called for old- English charm with contemporary features, and a design that would complement the character homes that exist in Peppermint Grove. Grand and stylish, the timeless beauty has a mix of old and new that meld together through natural elements such as stone and timber.
This can be admired on arrival when gazing up at the soaring traditional stone chimney, while natural timber joinery emanates subtlety and a refined touch of class.
As you move indoors, a generous hallway extends to the open-plan dining zone that presents a stunning modern kitchen, accompanied by a spacious larder and laundry. Also at the entrance is a classic study that can open up to the front courtyard gardens, with an outlook to the lush gardens at the rear. The upstairs master suite has his and hers robes divided by a grand fire and mantle – a clever but subtle feature reminiscent of a Maughan Building Company home.
DALKEITH
The stunning resort–style entrance of this home has a commanding street presence, thanks to the cunning use of horizontal panelled blade timber cladding to the entry wall and garage door, and a custom-designed gutter.
A honed polished concrete walkway directs you to the oversized glass and timber pivot door, which, upon entering, provides visual connection to the rear of the house. Steps down to the back create volume and space, which continues out to the cedar-lined ceiling of the alfresco, where the owners and guests can enjoy a barbecue in the outdoor kitchen. While enjoying this much-loved Australian tradition, the owners can soak up the views of the swimming pool and landscaped gardens.
Internally, the fundamental design intent was to create a modern, livable family home with provisions for separate children’s and parents zones. This is in addition to the main family space that features heavy, glazed doors to separate the home theatre and block out noise, while allowing the parents to keep an eye on the younger members of the family.
The winner of a 2012 HIA Custom Built award, this fabulous home was designed and constructed with plenty of features, including concealed roof lines behind slimline fascias.
An Alpolic feature panel complemented with a jarrah deck leads you to a massive, frameless glass door to highlight the entrance. A well-appointed hallway flows to the living areas, with special detail applied to the room layouts, ceilings, cabinets and mirror splashbacks.
High ceilings with concealed highlight windows provide a seamless edge to the skyline, while free-flowing glass bi-folding doors lead you through a generous alfresco overlooking a pool and deck area.
Stainless strip grates to the alfresco allow the continuous level to the alfresco/home. Concealed downpipes to these areas show the builders’ commitment to the finer details that satisfy the keenest eye. Passive solar design has proven successful without compromising design and style.
A massive flat roof allows huge potential for solar harvesting, and heat pumps serviced by a water ring are the main feature to reduce energy and water consumption.
The home perfectly complements the owner’s outdoor lifestyle, including large storage areas, plus suitable living areas for their two children.
Published in SCOOP Homes Annual 2015/16. Download PDF


