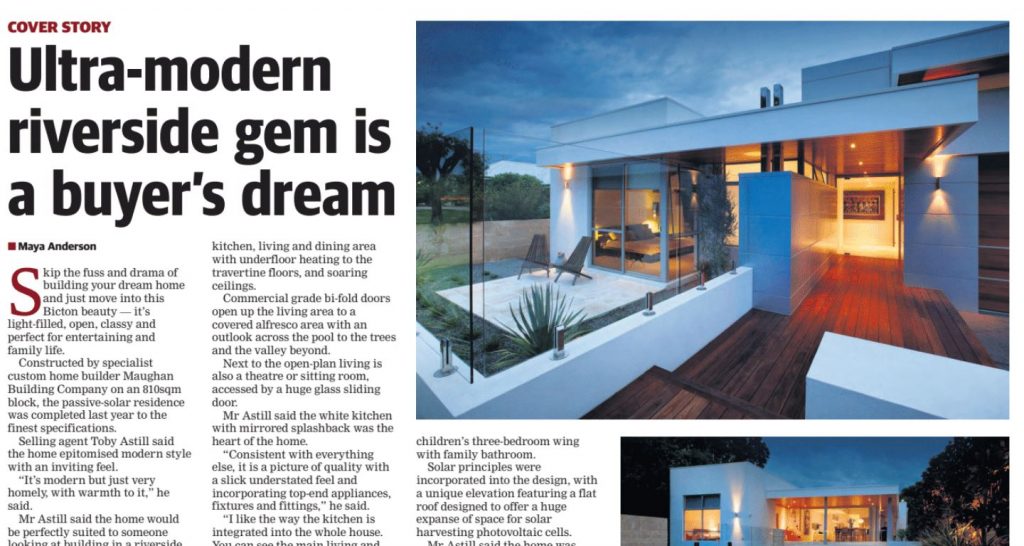Skip the fuss and drama of building your dream home and just move into this Bicton beauty — it’s light-filled, open, classy and perfect for entertaining and family life.
Constructed by specialist custom home builder Maughan Building Company on an 810sqm block, the passive-solar residence was completed last year to the finest specifications. Selling agent Toby Astill said the home epitomised modern style with an inviting feel. “It’s modern but just very homely, with warmth to it,” he said. Mr Astill said the home would be perfectly suited to someone looking at building in a riverside location. “If you are looking to build and saw this home, why would you bother building,” he said. “The location is fantastic and it is one of the best-designed homes I’ve ever seen. If I was building, I would ask if I could copy it.”
A flowing floor plan encompasses a spacious open-plan kitchen, living and dining area with underfloor heating to the travertine floors, and soaring ceilings. Commercial grade bi-fold doors open up the living area to a covered alfresco area with an outlook across the pool to the trees and the valley beyond. Next to the open-plan living is also a theatre or sitting room, accessed by a huge glass sliding door.
Mr Astill said the white kitchen with mirrored splash back was the heart of the home. “Consistent with everything else, it is a picture of quality with a slick understated feel and incorporating top-end appliances, fixtures and fittings,” he said. “I like the way the kitchen is integrated into the whole house. You can see the main living and dining areas, the pool and garden, and a clever feature is the huge glass door to the theatre or games room, so you can have quiet while still keeping an eye on the kids in there. “The kitchen is also connected to the study area.” The private and hotel-like main suite is separate from the children’s three-bedroom wing with family bathroom.
Solar principles were incorporated into the design, with a unique elevation featuring a flat roof designed to offer a huge expanse of space for solar harvesting photovoltaic cells. Mr Astill said the home was perfect for a couple or a family. “There’s plenty of garden for young ones but it’s not high maintenance,” he said. “It’s also perfect for older kids, with good separation between the minor bedroom wing and the main suite. Because you are all on the one level you have separation but don’t feel too far apart.”
Published in the West Australian, July 15, 2012. Download the PDF Article.

